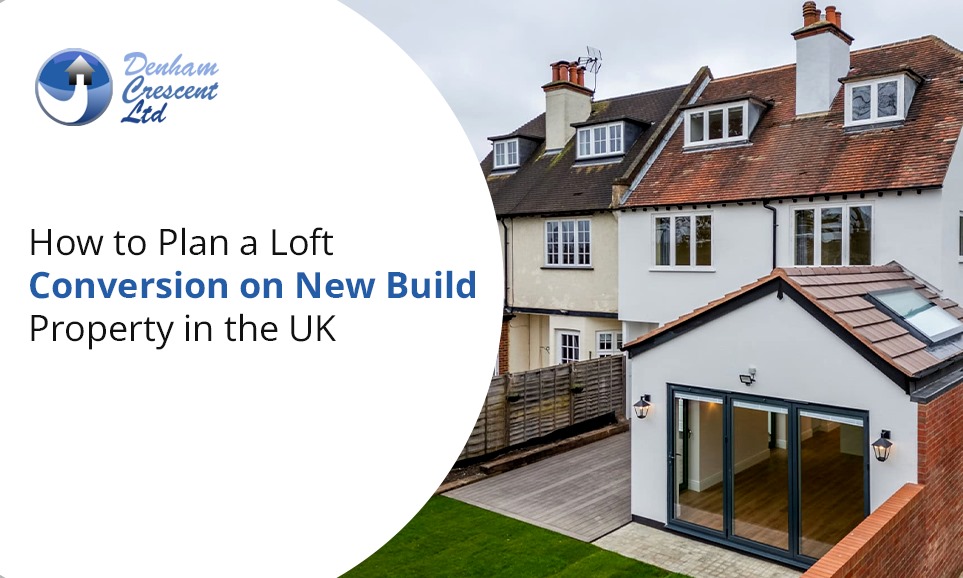Loft Conversion on New Build Property
14, May, 2025
We all know that a loft conversion in South London is an easy way to utilise the unused space in your home. But what about doing a loft conversion on new build? That’s entirely a different process and a complex one as well. If you have just built a new home and want to add an attic, this blog gives a walk-through about the requirements, regulations, and considerations you need to understand before planning.
Is a loft conversion possible for a new build?
It is possible, and many people are already building loft conversions; however, most new-build properties are constructed with a trussed roof structure, which differs from the traditional roof type. Whilst the trussed roofs are designed to maximise efficiency, they also use a light material, which limits the capacity of the structure to bear the load.
That doesn’t mean a loft conversion on a new build isn’t possible; it just means you’ll need expert advice to assess whether the structure can support the extra weight and alterations.
What Makes New Builds Different?
New homes are typically constructed under tighter building regulations and with modern materials. While this means your home is energy-efficient and built to last, the roof design might not be suitable for a straightforward conversion.
The challenge with trussed roofs is that the roof structure often relies on interlocking beams that occupy the loft space, making it difficult to install a traditional loft room without structural changes. You may need steel support beams installed to open up the space, which can add to the cost and timeline of the project.
Planning Permission and Building Regulations
In most cases, a loft conversion on new-build homes will fall under permitted development rights, just like older properties. However, there’s a key exception: Some new builds are sold with restrictive covenants. These legal agreements can limit your ability to alter the exterior or structure of the home without specific permission from the developer or management company.
Before starting, check your property’s Title Deeds or consult with your local planning authority. Even if planning permission isn’t required, you must comply with UK Building Regulations on structural stability, fire safety, insulation, and stair access.
Structural Feasibility: Can Your Roof Handle It?
Before you invest in architectural plans, you’ll need to understand whether your new build's roof can physically support a loft conversion. Because many new builds use lightweight trusses, your existing loft may not be strong enough to support a new room.
A structural engineer or loft conversion specialist must inspect your home to determine necessary reinforcements. These may include steel beams or floor joist upgrades. After the conversion, this inspection will also help establish the potential head height and usable floor space.
Design Considerations for New Build Loft Conversions
When converting a new build loft, it's essential to match the design with the rest of your property. The style, scale, and materials should reflect the aesthetic of the home and the surrounding area.
Many homeowners opt for Velux loft conversions in new builds, as they require fewer structural alterations and preserve the roofline. If you need additional headroom or usable space, a dormer loft conversion might be a better fit, but this can require planning permission, particularly in developments with design restrictions.
Sound insulation and energy efficiency are also critical. Since your home is newly built, you'll want to maintain its energy ratings by using high-quality insulation, double-glazed windows, and efficient heating options for the loft room.
Loft Conversion on New Build Costs
The cost of converting a loft in newly built homes can vary significantly depending on the structural work required. If steel reinforcements are necessary to replace or support the trussed roof system, costs will be higher than average. On the other hand, if your roof space is already spacious and structurally sound, a basic Velux conversion could be more affordable.
Typical costs can range from £30,000 to £60,000+, depending on the size, complexity, and type of conversion. You should also account for design, planning, surveys, and professional fees. Once work begins, timelines usually run from 8 to 12 weeks, but this can extend with structural modifications or planning delays.
How Denham Crescent Can Help
At Denham Crescent, we have extensive experience in loft conversions on new-build properties across London and the surrounding areas. Whether you're dealing with a trussed roof structure, restricted covenants, or unsure where to begin, our team can guide you through every step.
From the initial survey to bespoke design and structural work, we take a tailored approach to help you make the most of your modern home. Our commitment to quality craftsmanship and planning expertise ensures your loft conversion enhances your living space and adds long-term value to your property.
If you’re considering a loft conversion on a new build, contact Denham Crescent today for expert advice and a no-obligation consultation.
Share:






