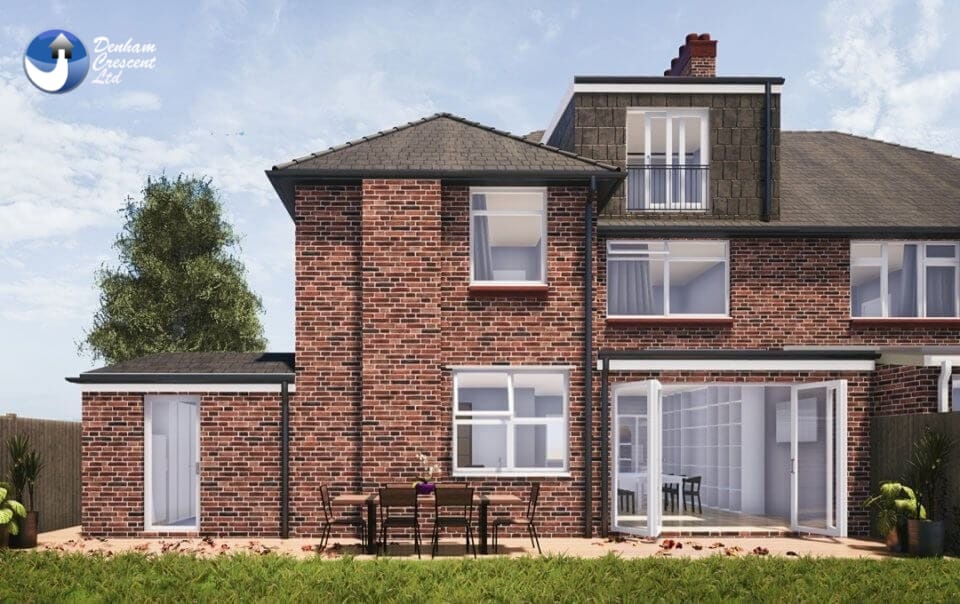Do You Need Planning Permission for a Dormer
25, Feb, 2025
Expanding your home is an excellent way to gain additional space without the hassle of moving. One popular option for increasing living space is adding a dormer loft conversion. But before you start, you may be wondering: do you need planning permission for a dormer? At Denham Crescent, we specialize in home improvement projects, including dormer extensions, and we’re here to guide you through the planning process.
What Is a Dormer Loft Conversion?
It is a structural extension that will fit onto your existing vertical roof. It is used to provide additional headroom and floor space. Basically transforms an attic into a comfortable area. Dormers are used to create stylish bedrooms, en-suite bathrooms, home offices, etc.
Let's discuss how they can be used in various styles:
Flat Roof Dormer – It is used to offer maximum headroom and space.
Gable Fronted Dormer – It complements traditional architecture which features a triangular roof.
Hip Roof Dormer – It has a sloping roof on all sides which blends well with a pitched roof.
Mansard Dormer – It is an extensive version that alters all types of roof slopes for extra space.
Every type has its own benefits and uses, but you should determine whether planning permission is required.
When Is Planning Permission Required for a Dormer?
Dormer loft conversion falls under Permitted Development Rights (PDR), which means it does not have any planning permission but still, there are some restrictions you need to follow:
Size Restrictions
It has a size restriction like the roof should not exceed 40 cubic meters for terraced houses and 40 cubic meters for terraced houses.
The extension also does not exceed the existing highest point of the roof.
Location of the Dormer
The dormers should be at the back part of the property.
The dormers that are at the front or side of the property should require permission, especially if they are at the neighboring property that overlooks the road.
Materials and Aesthetic Considerations
The material of the dorm should be similar in appearance to an existing property.
The design should also align with the neighborhood.
Impact on Neighbors
Windows should be non-opening below 1.7m and use obscure glazing to maintain privacy.
The raised balconies and platforms usually need planning permission.
When Do You Need Planning Permission?
The dormer conversion falls under Permitted Development, but planning permission is required in the following if:
The materials and the design are according to the existing home style.
If the dormer includes a balcony, veranda, or a raised platform.
Your property is in a park, designated heritage site, or conversation area.
The dormers usually alter the front area of the house.
The Planning Permission Process
If you require planning permission, you need to follow these steps:
Consult a Professional – Speak to a professional consultant like Denham Crescent, who will assess your design
Submit an Application – Apply through the planning process or your local council.
Wait for Approval – It usually takes 8-12 weeks, depending upon the complexity of the project.
Receive Approval and Begin Work – Once it is approved you can start new construction and make sure the work also complies with the building Regulation.
Get Started Today!
If you’re considering a dormer loft conversion, let Denham Crescent handle the process with expertise and precision. Contact us today for a free consultation and turn your attic into a beautiful and functional space.
Call us or visit our website to learn more about how we can help transform your home!
Share:






