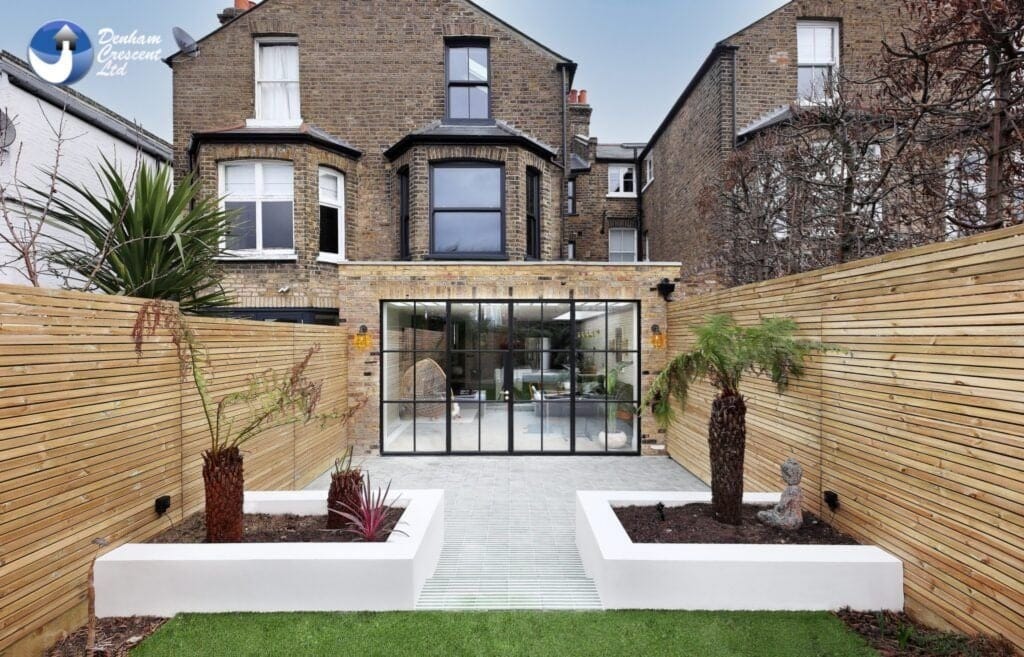Dormer Loft Conversion
26, Feb, 2025
In the high-demand areas of the UK, every home is facing a space shortage. Everyone cannot afford a new home build. Therefore, finding a room for a big family can be a big challenge. Improving your homes is becoming a popular trend in the UK. It’s no wonder then that Dormer Loft Conversion has seen a huge increase in the UK recently. Indeed, it is a safe solution for many households with growing families. If you considering a Loft Extension with Dormer, but are unsure where to start and which types to pick from, Denham Crescent helps to make the right decision. With years of experience, our experts design a bespoke modern loft conversion at a low cost.
What is Dormer Loft Conversion?
A Dormer Loft Conversion is a box-shaped structure extension that projects vertically from the plane of a sloping roof. However, the structure will be set to the right angle to the floor and increase the room on the roof. There are several kinds of Loft Extension with Dormer and the one most suited depends on your property’s type and roof shape. Thus, it offers a simple way to expand the usable space in the loft. You get increased height and provide lots of natural light by the windows.
Do you Need Permission for Loft Extension with Dormer?
Dormer Attic Conversion is ideal to create some space within your home. However, the attic conversion can use a sizeable amount of usable space. If you are thinking about the loft conversion, home office, and yoga room, we can help you to achieve your dream. Hence, our consultants are here to offer expert advice and professional and reliable services. They can make valid and honest recommendations and guide you throughout the process. We manage all projects with real care for completing the project successfully. So, we promise to manage Loft Extension with Dormer by following quality finish according to the market’s standards.
Transform Your Home with our All-inclusive Dormer Loft Conversion
Are you looking for Dormer Loft Conversion to get more space? Do you want to get an idea of the cost and benefits of loft conversion? If yes, then we can offer architectural services with a huge range of conversions. However, our Dormer Attic Conversion will be more affordable than creating additional rooms for the home. Usually, the loft conversions don’t need planning consent. We can advise you to achieve your goals and prepare a plan for your lawful development certificate. By closely working on your demands and design, we can deliver successful conversion for a long time.
Avail the Low-cost Loft Extension with Dormer
Loft Extension with Dormer is the easiest and cheapest way to increase the space of your home. If you desire to add more value to your home, it’s worth having some cash in the attic. However, we understand the value of Dormer Attic Conversion. You can feel comfortable working with us. We give special attention to the quality of conversion from start to end. Hence, our team adopts a friendly and professional approach throughout the project. They will make you happy and relax while working with them. So, we work together to make the task simple and stress-free.
Professional Dormer Loft Conversion Design and Seamless Planning
When we start, we take time and research to understand your needs. We may give ideas of how the Dormer Loft Conversion will look in the end. However, we will consider costs, buildability, and planning issues. We strive to create quality space that meets your requirements. Hence, you can speak to our team and get more details on Dormer Attic Conversion. We take every project uniquely and offer technical drawings of a project. Denham Crescent will work closely from start to end. We ensure that build every conversion smoothly and professionally.
Read More:
Share:






